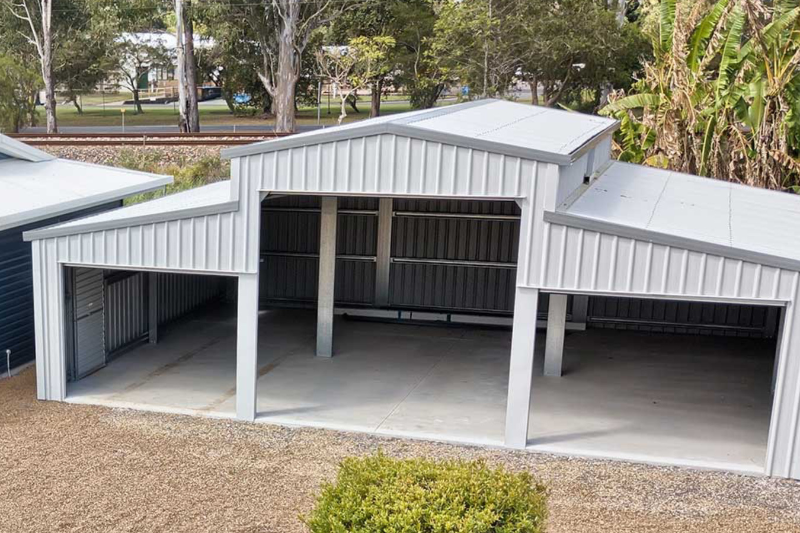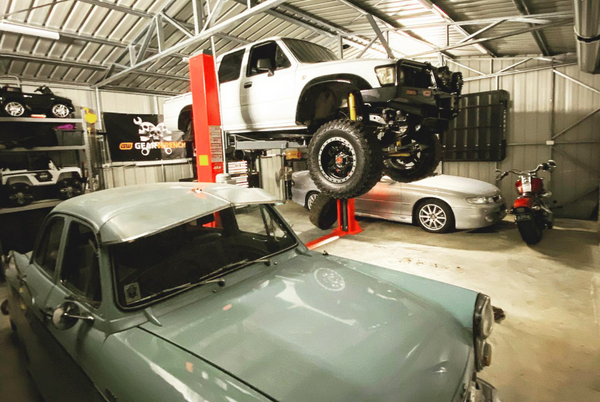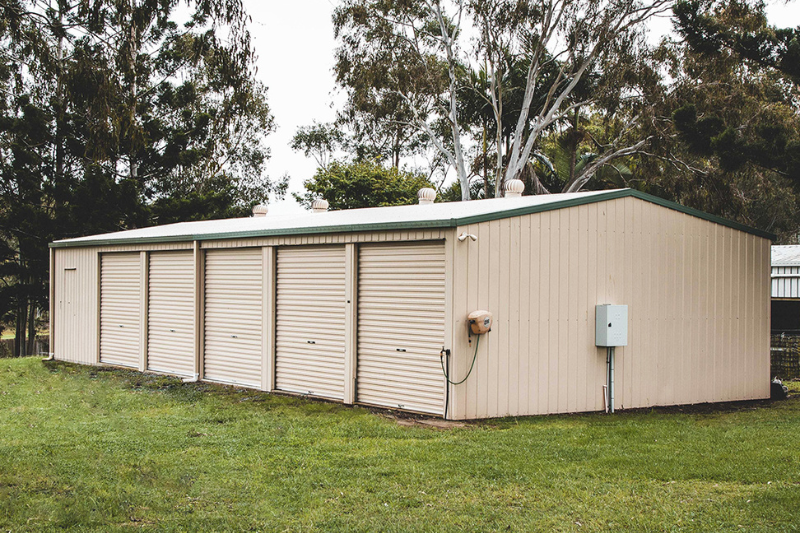- 25% Thicker steel
- High tensile steel sheeting
- Your choice of Stud Frame and Portal Frame options in all domestic sizes
- One Stop Shop when it comes to buying a shed, Titan do it all
- Fully installed or do-it-yourself
- We offer a wide range of Roller Door & Window sizes
- Galvanised high tensile structural steel members
TITAN PRODUCT RANGE
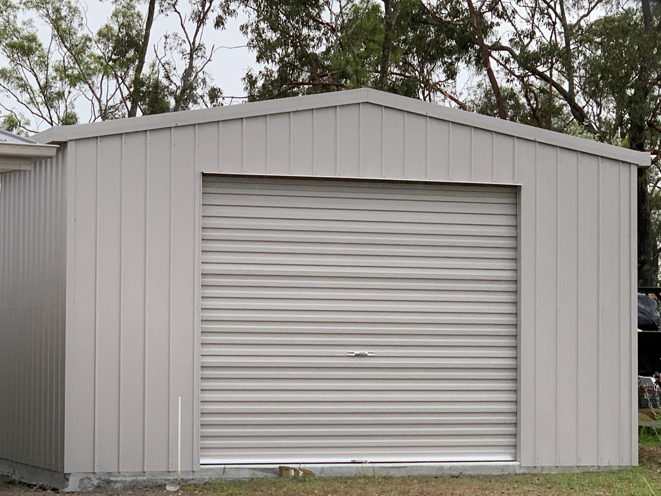
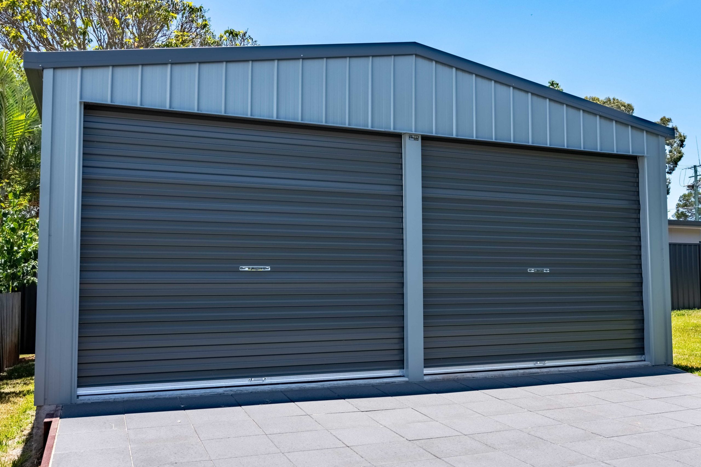
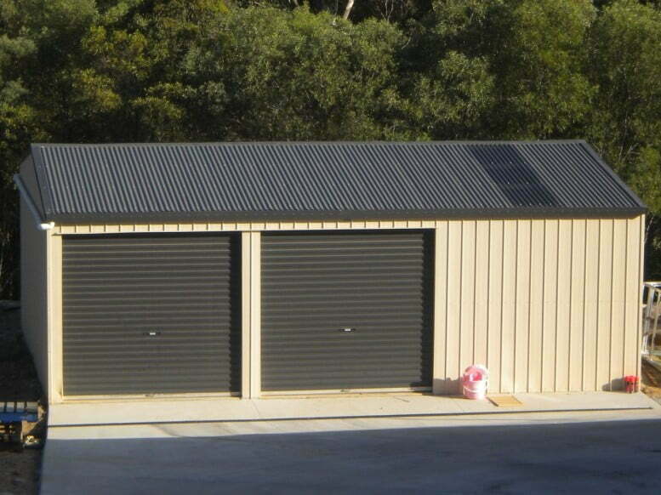
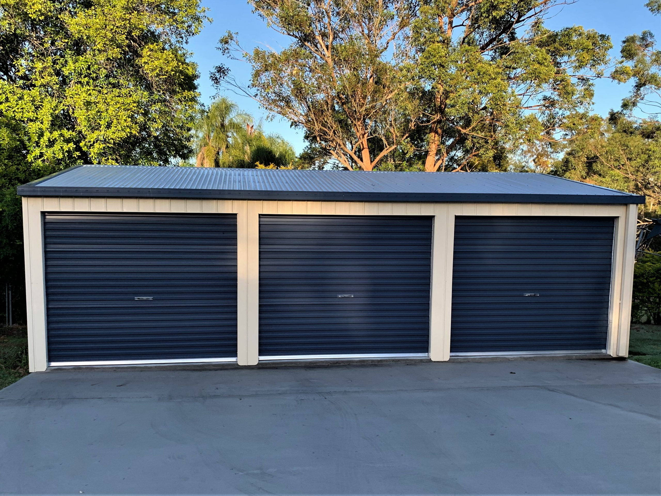
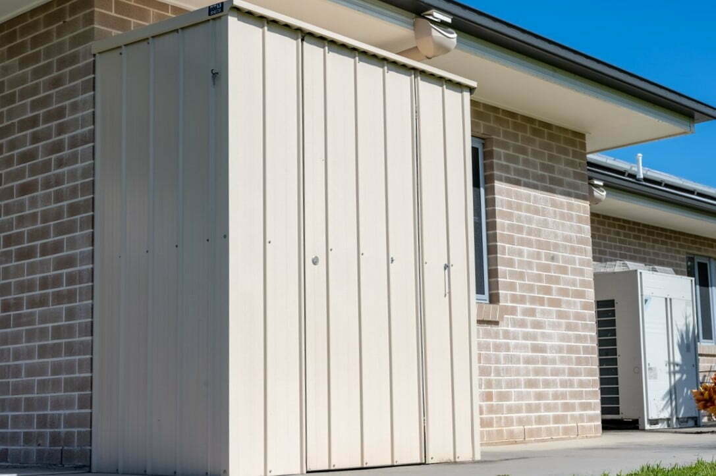
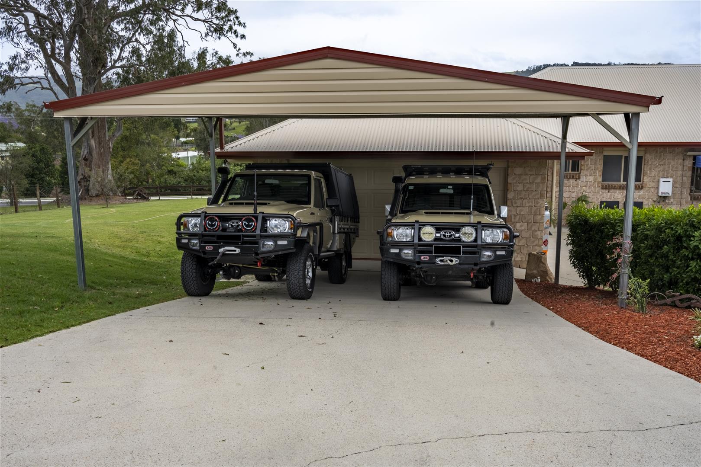
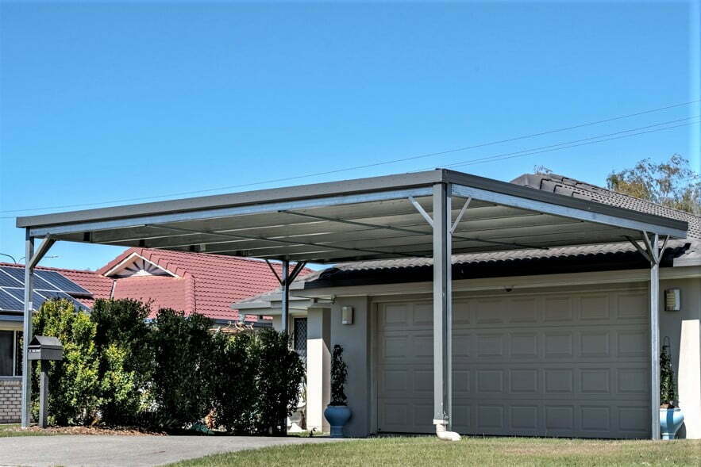
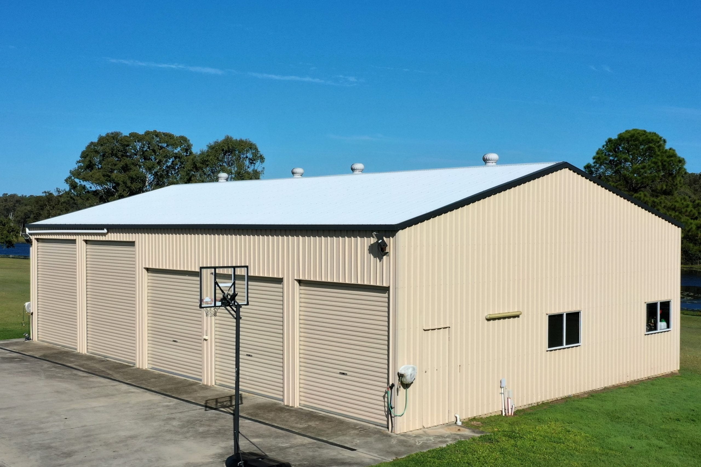
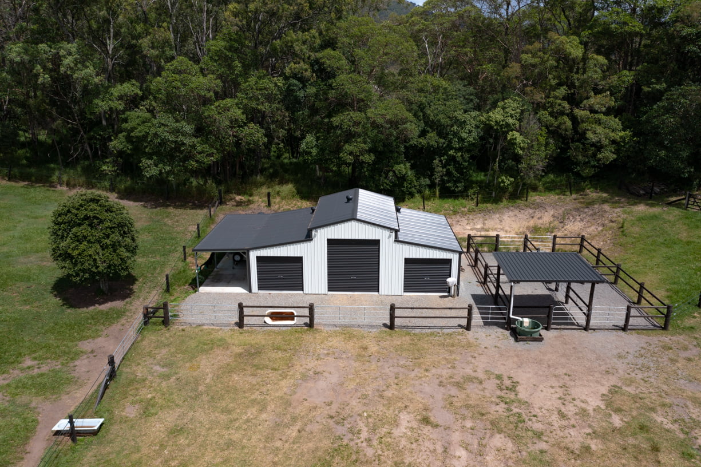
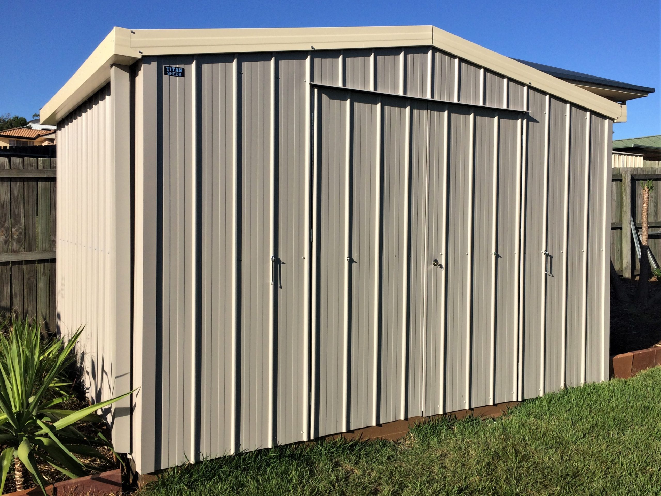
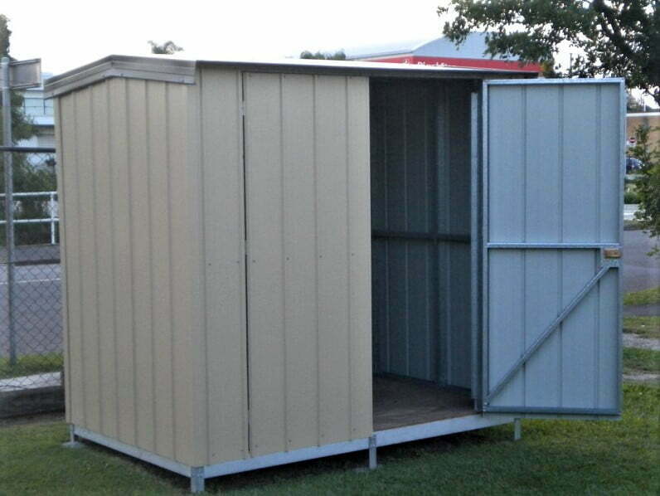

OUR RANGE OF TITAN HOUSES HAVE TEMPORARILY BEEN TAKEN OFF MARKET DUE TO THE AUSTRALIAN BUILDING CODES STANDARD ROLLOUT.
OUR RANGE OF TITAN HOUSES HAVE TEMPORARILY BEEN TAKEN OFF MARKET DUE TO THE AUSTRALIAN BUILDING CODES STANDARD ROLLOUT.
LOCALLY DESIGNED & MANUFACTURED GARAGES & SHEDS
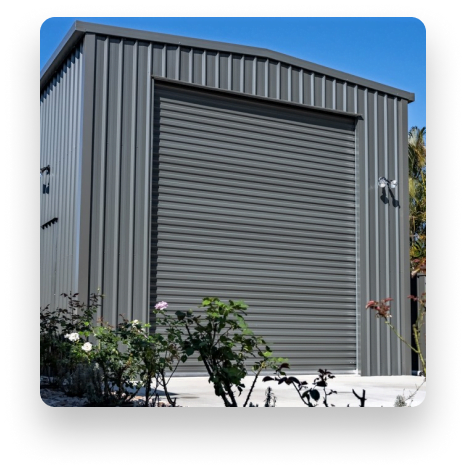
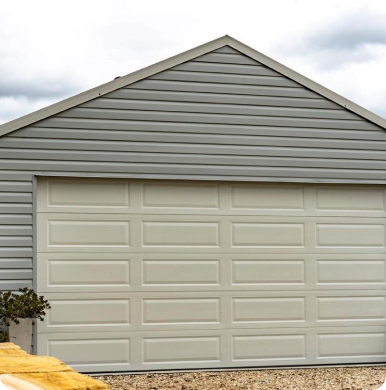
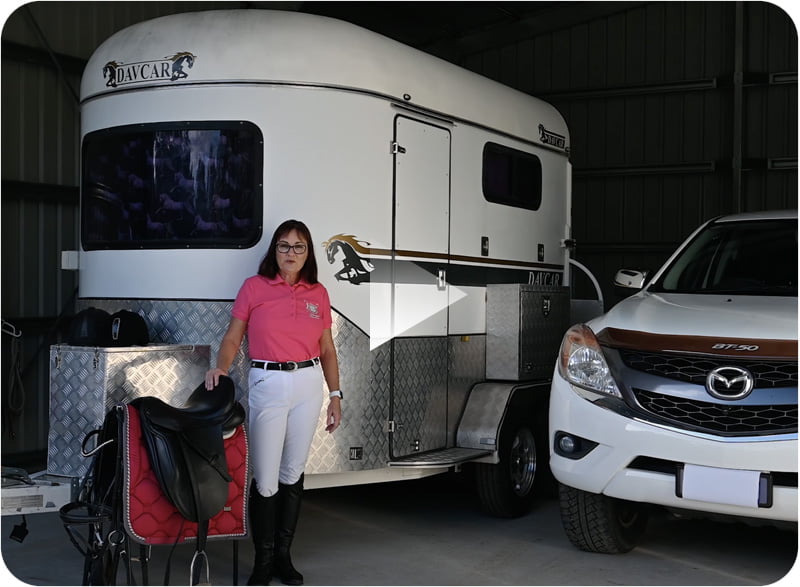
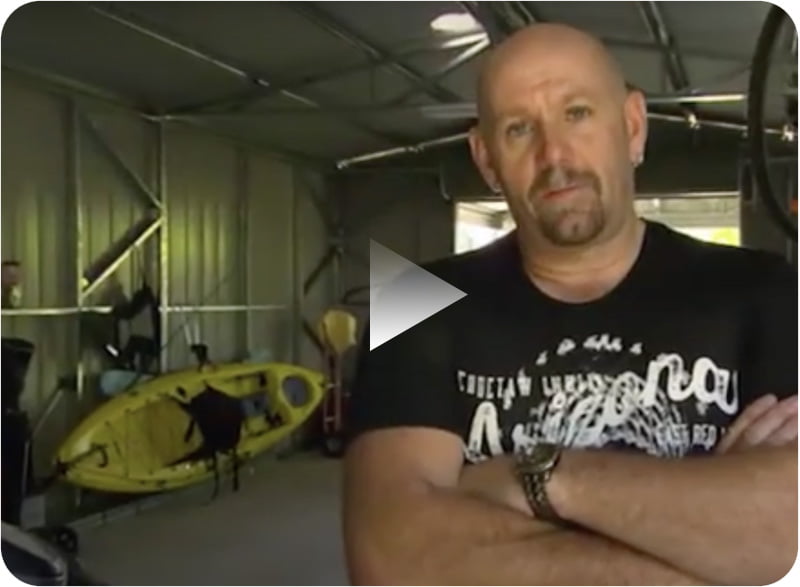
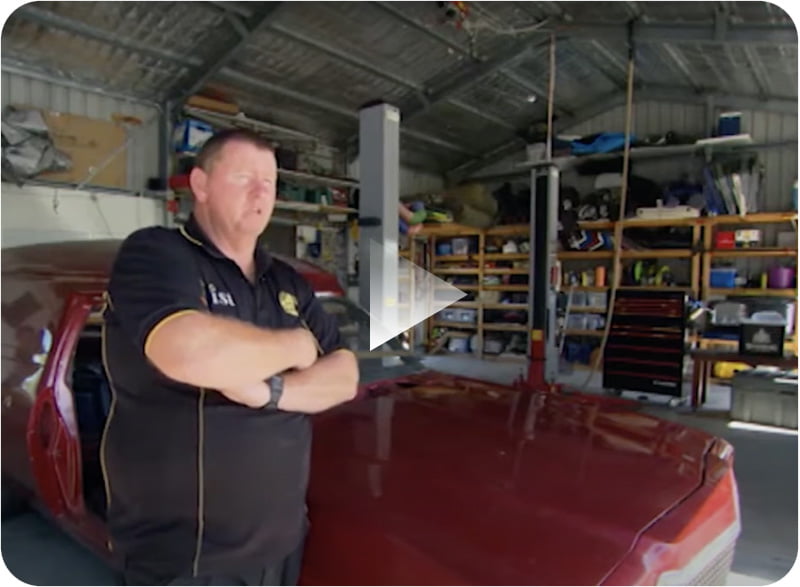
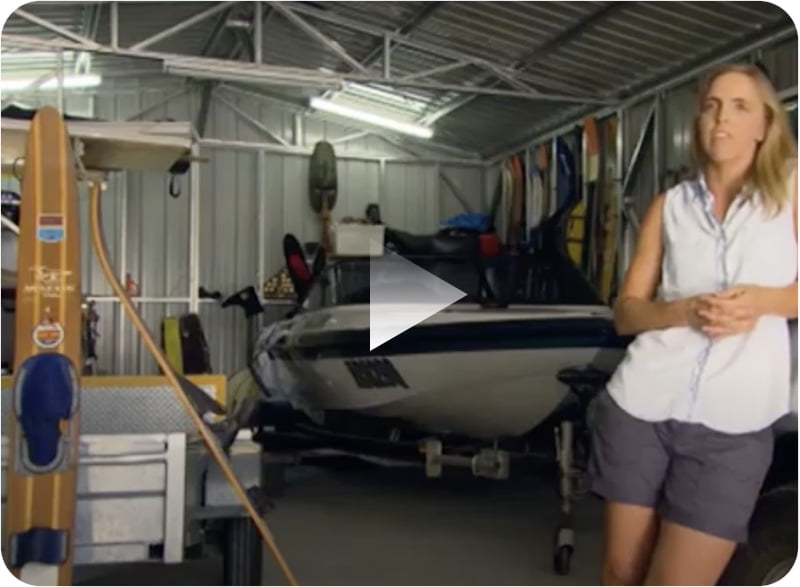
WHY CHOOSE A TITAN?
We are commited to the highest standards of quality and workmanship.
Have a listen to what our happy customers have to say!
MORE THAN
150,000
CUSTOMERS
OVER 30 YEARS
30
years
QUALITY PRODUCTS & GREAT SERVICE FOR 30 YEARS
We Guide You Through Every Step Of The Process
Titan is the One Stop Shop when purchasing a Garage or Shed
Design
Our experts listen to your needs and recommend the best Titan building to suit your requirements
Certification
Titan can arrange building permits with local certifiers and councils helping to streamline the process
Concrete
Titan is a registered building company and can look after your concrete slab and warranty
Manufacture
Titan are the manufacturer – all our buildings are made to the highest quality at our factory
Delivery
Titan’s own fleet of trucks deliver all buildings and products from our factory direct to site
Installation
All Titan installations are coordinated and overseen by our qualified and experienced staff
