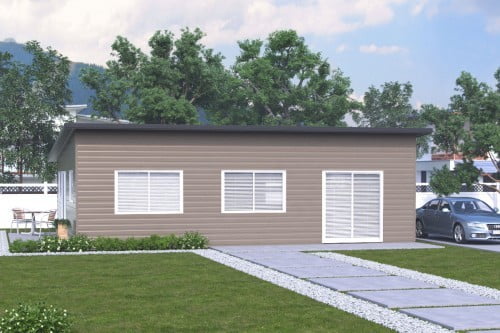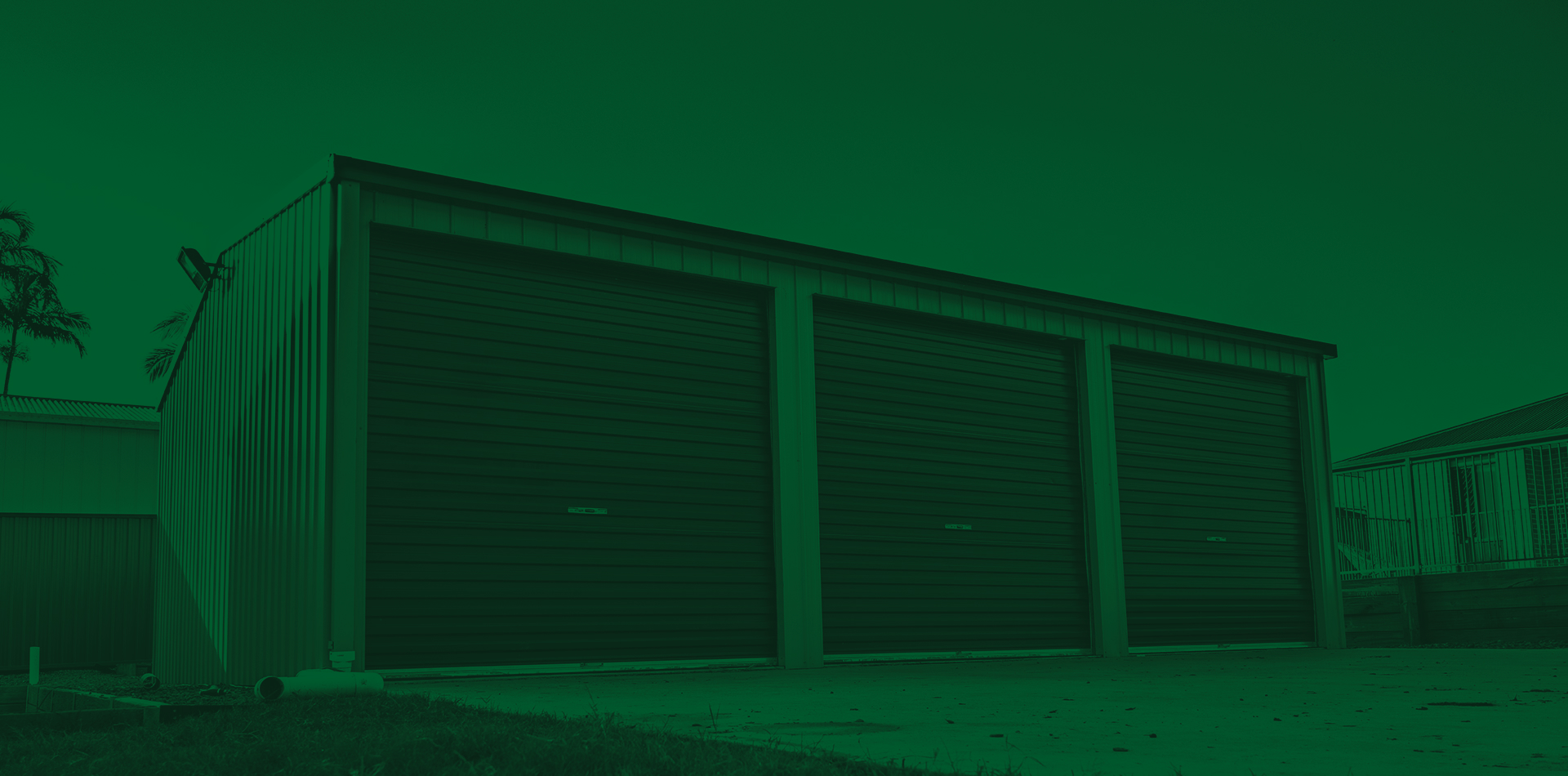
The Evolution of the Australian Granny Flat
The granny flat is making a comeback in Australia. No longer used just to house ‘grannies’, the once humble granny flat now performs a valuable role by providing extended living for family members, plus an affordable alternative for tenants seeking inner city rental accommodation in a tightening property market.
This guide tracks the evolution of the granny flat from the ‘dowager house’ of the past to the Titan House of the future, with a nod to design, construction, cost and building regulations along the way.
Granny flats in the past
Granny flats evolved from a Victorian concept known as a dowager house. This was a smaller dwelling on an estate where the widow of the former property owner would be allowed to retire to when the new heir and his family took possession of the main house and grounds. It was fully self-contained and allowed the dowager to retain her independence and remain on her ancestral lands without being in the way of the new owners.
As time progressed and sprawling estates gave way to suburbia, the dowager house slowly evolved into the granny flat; a smaller version of the dowager house often attached to the main dwelling and containing at least one bedroom, a bathroom, a small kitchen and a sitting room.
Its purpose was similar to that of the dowager house, which was to house an elderly relative (typically a granny) who was no longer capable of living alone, but not yet ready for a nursing home. Granny flats were often found above garages, particularly in the US, which were adapted just for this purpose.
The evolution of granny flats
As the years went by, granny flats began to fall out of favour, perhaps because families were less extended than they had been in the past, or possibly because the rapid growth in aged-care facilities was making retirement living more attractive and affordable for many at an earlier age.
Whatever the reason, the construction of granny flats slowed to a trickle and remained relatively dormant until the early part of the 21st century. However, in recent years, the Federal Government has pressed for both State and Local Governments to simplify the regulation of granny flat construction on existing blocks of land with houses, in anticipation of the future aged-care housing shortage.
Granny flat construction took off again, and as well as providing accommodation for elderly relatives, these versatile structures now had a whole new range of applications.
These included teenage retreats, accommodation for offspring while they saved for a home of their own, a downsizing option for retirees, guest accommodation, short and long-term rentals (in some states) and even a private living solution for divorcing couples waiting for the market to pick up before dividing their assets.
The granny flat had come of age, and along with its change in roles came a whole new era in granny flat design, incorporating many of the design features of larger and grander dwellings.
The new provisions prompted by the Federal Government have allowed for granny flats to be built bigger and better than ever before, minus all the red tape of lengthy council approvals.
They have set a new trend for the future, and while legislation is still lagging behind in some states, local governments around the country are starting to take a new look at granny flats as a possible solution to Australia’s growing housing affordability crisis.
Today’s granny flats
Granny flats today bear little resemblance to the boxy prefab style structures of the past. New designs, more generous specifications and reduced construction costs mean that a modern granny flat in a suburban backyard can often outshine the main dwelling.
Design
Because homeowners in some states are now permitted to rent out their granny flats, the demand for high-end designs has increased substantially. Today’s designs take advantage of every square inch of available space and incorporate eco-friendly features that simply weren’t available when granny flats first appeared on the market.
They now often include natural lighting, ventilation, heating and cooling options, and the inclusion of a growing range of ideas that focus on compact living and small house design. These include multi-tasking furniture, recessed storage, foldaway fittings, sliding doors and compact appliances, combined with creative design ideas that emphasise light and maximise space.
Today’s granny flats are stylish and comfortable mini-homes and due to growing demand, there are a number of companies which now focus solely on granny flat and small house construction.
Specifications
While the regulations vary from state to state, all granny flats are required to conform to the Australian Building Code.
The maximum allowable size of a granny flat in NSW is 60 square metres on a lot of at least 450 square metres, while in Queensland the rules vary depending on where you are.
In Brisbane, the size can be up to 80 square metres on a block of at least 600 square metres, while on the Gold Coast it must be smaller than half the main house and share a common driveway, sewer and water supply.
Other factors that can affect building approval for a granny flat include the shape of the block, the degree of slope, the potential for landslip, bushfire issues, zoning issues, location of underground utilities and access to the street.
Granny flat uses
The uses a granny flat can be put to also vary from state to state. In NSW, Western Australia, the Northern Territory, Tasmania and the ACT you can rent your granny flat out to people other than family members.
You also can in some parts of Queensland such as Gympie, while in Toowoomba you can rent it to tenants providing you pay an infrastructure fee for change of property use.
Victoria and South Australia currently don’t allow rentals, but the Victorian government is reviewing the rules around granny flats in light of Melbourne’s housing affordability crisis. These currently state that a granny flat may only be used to house dependents and must be removed from the property once they vacate.
With access to affordable housing becoming an ever increasing issue in Australia, it would be fairly safe to assume that all states and territories will soon realise the merits of the granny flat as a viable option and remove any remaining obstacles to homeowners using them to generate an income through short and long-term rentals.
Costs associated with granny flat construction
With materials and construction costs having come down substantially in the decades since granny flats were first introduced, today’s examples are much more affordable and provide much better value for money.
As well as being built onsite, granny flats can now be manufactured in a controlled factory environment and flat-pack shipped to your property, greatly increasing quality control and reducing costs and turnaround time.
Depending on materials and finishes, the cost to build a granny flat is now somewhere between $1,500 and $2,000 per square metre, with the average cost for a 60 square metre granny flat between $90,000 and $120,000, not including outside work such as driveway and landscaping.
This very affordable cost can also be recouped relatively quickly when you consider that a typical rental yield on this type of property is somewhere around 15% a year.
Titan Houses
It may not surprise you to learn that with the evolution of the granny flat to mini home, its name has also evolved. Titan Garages now offers a range of fully engineered Class 1 buildings and because they are not flats and are rarely homes for grannies, they are referred to instead as Titan Houses.
Perfect for weekend retreats, first homes, family accommodation or onsite holiday cabins, these precision-engineered buildings range from 45 up to 98 square metres in size and feature open plan living areas, generous bedrooms, separate bathrooms, home offices and a host of ingenious space saving features.
All Titan Houses come in a choice of three distinctive roof profiles with all-round eaves, optional steel decks or skillion verandas. And because they’re built tough for Queensland conditions, they’re designed to withstand Region B wind speeds of up to 50m per second.
There’s a model for every accommodation need, so if you’ve been thinking about installing a granny flat on your property, why not check out a Titan house instead? It’s the result of decades of building evolution and you can see the full range here at Titan Garages.

