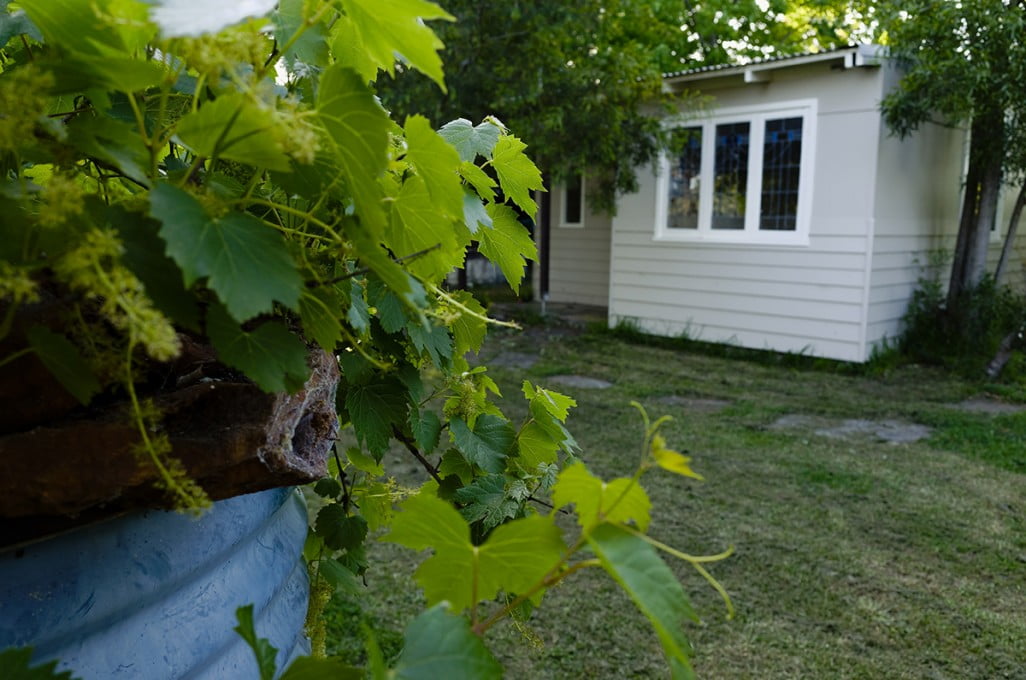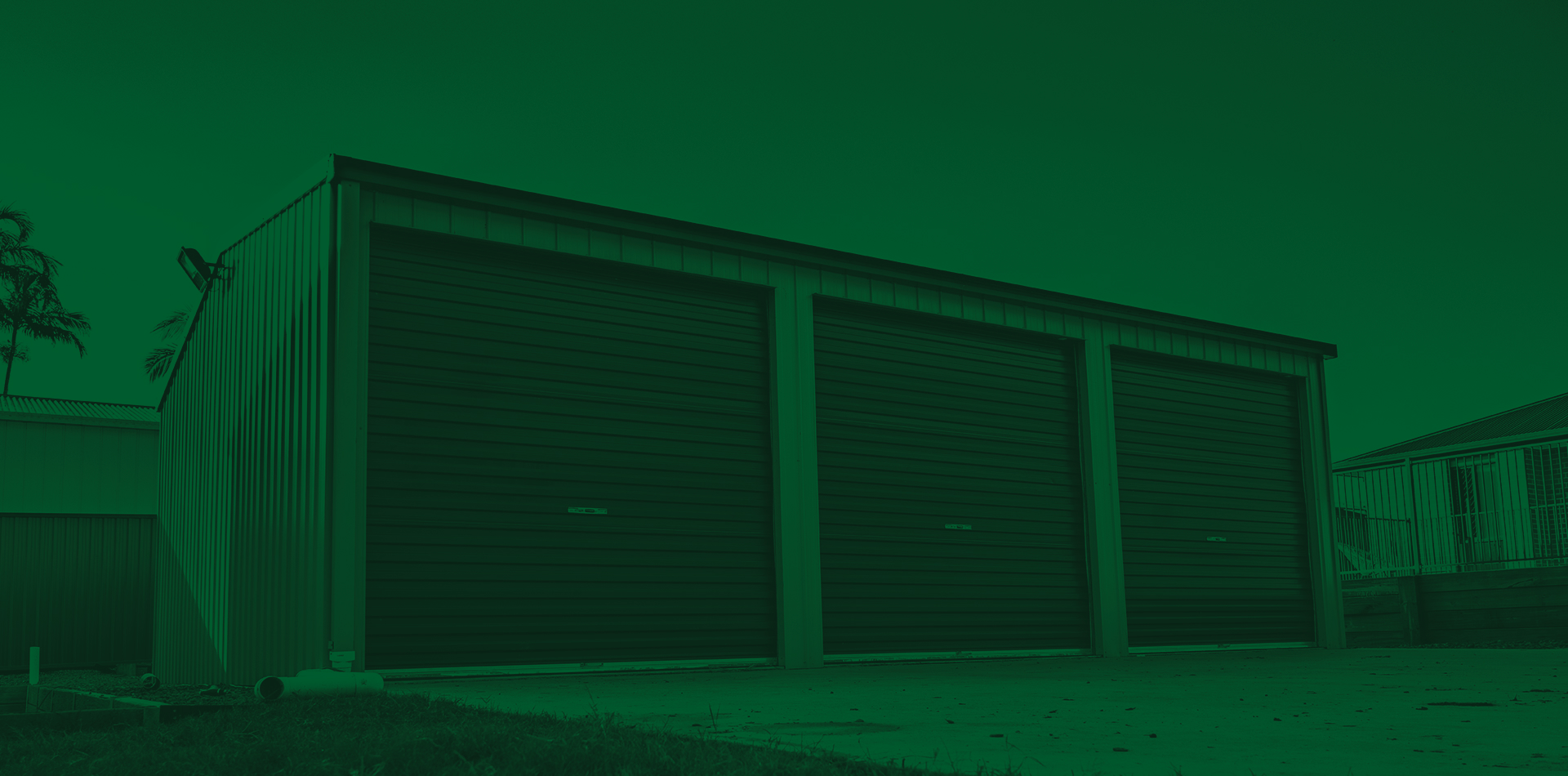
How to Transform Your Shed or Garage Into a Granny Flat
Setting up a granny flat has a multitude of practical applications. Savvy people quite often convert external properties into guest rooms suitable for either an Airbnb listing or just turning the space into an extra room to escape to during the warmer months. Others uses include giving extended family and guests a comfortable place to stay, whether it be in-laws, elderly relatives, or children and young adults who want some privacy.
The process of transforming your space isn’t unbelievably hard, but does take some dedication, as well as some unfortunate legalese to achieve. We’ll try to get the important paperwork and filing out of the way first, but don’t be tempted to skip over it!
Who do I need to tell?
By Australian law, you have to notify your local government of any major alterations to your property, including any buildings on that property. If you’re only doing light work, it might be tempting to simply gloss this over, but this comes with a big downside.
Firstly, if you’re discovered at the time of construction without permission, you’ll be asked to immediately cease any further construction while possibly incurring additional legal sanctions.
If you’re ever looking to sell, then council records will come up with a discrepancy in your schematics, which may severely limit your marketability or ability to find a buyer.
Finally, not clearing construction first makes your property an insurance nightmare, especially if you’re living in a cyclone, flood, or fire-risk area. After all, an insurer is going to find it understandably hard to justify remuneration for non-existent (on paper) alterations.
Granny flat specifications
Once you’ve gotten your project cleared, it’s time to plan out the rest of the granny flat. Remember that the maximum size of a granny flat is 60 metres x 60 metres, and make sure that you don’t have other additional outside residential zones that break the general ‘one house, one flat’ rule.
Begin by making an obvious list of things that you’ll need to provide to transform your garage into a home. At minimum, you’ll need:
- Electricity
- Flooring
- Lighting
- InsulationBreeze
- Residential quality waterproofing
- Flooring
- Interior decorating (walls, interiors, general initial accessories)
- Any additional installations, walls, cordons
- Doors and windows
- Any necessary complexities for your situation (such as plumbing)
A few of these can be sourced by yourself with a little elbow grease and known-how, but ultimately, any medium to large scale residential construction group is going to need specialists to take care of dangerous or technical jobs, such as hooking the granny flat up to power.
The amount that you customise at this point revolves mostly around what you plan to use it for. If you’re making it a B and B or Airbnb, we’d strongly recommend having an electrician in, as well providing luxuries and amenities you might not consider just for yourselves. Remember, each thing that you include is something that will hopefully pay for itself over time.
On the other hand, if you’re just giving yourself a quick place of repose in the summer, you might be able to save some of your initial investment in (for example) skipping cold weather insulation gear.
Ultimately, your granny flat will end up reflecting the time, effort, and dedication that you put into it, as well as your current situation; you shouldn’t hit anything unneeded into somewhere with such limited total space, after all.
Always put safety first
You’re going to have to have a few things in order when you apply to your local government before you even begin the planning process. When your house is inspected, it will have to pass your state’s rental code compliancy checks, as well as all other building code checks.
They will do a thorough check, so it might not be good enough to be ‘livable’ if you’re intending for other people to use it.
On top of this, as part of your proposal, you’ll have to detail the full extent of your plans; will you be opting for plumbing, electricity, or similar groundwork? Changing your mind later will require an additional proposal stage, so you should try and sort out precisely what you’ll need in the foreseeable future in one go.
Ask an expert
Fixing up a granny flat seems like a supremely do-able job, but trust us when we say that there are a lot of moving parts. You should very heavily consider paying an expert (put aside between $10,000-15,000 more if you want a kitchen or bathroom attached) company to do as much of the heavy lifting as they can, leaving you to concentrate on the internal specifications.
The most important part that you can concentrate on is the interior and finishings. Once electricity is sorted, you can begin to source lighting, cooling and heating options, and appliances. Once plumbing is sorted, you can begin picking out tiles for a bathroom. Until then, take it slowly, and be sure to plan everything out well ahead of time.

